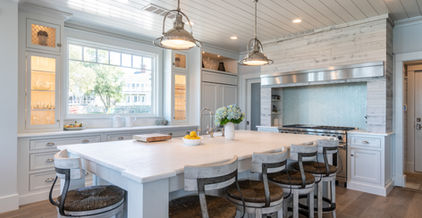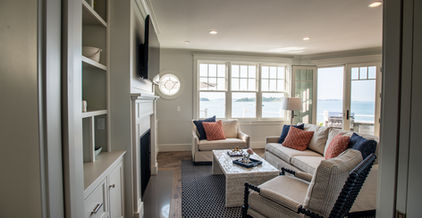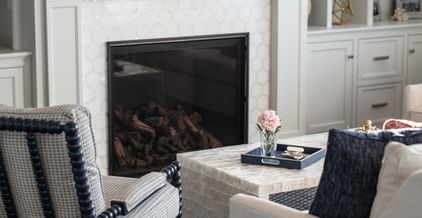Custom Build
Anna Maria, FL
111 Gull Drive
List Price
$5,650,000
The Property
111 Gull Drive is breathtaking! The private lot sits at the end of a cul de sac on a wide, open waterway. Boaters will love the dock while beach people will enjoy a short walk to world renowned beaches on both sides of Anna Maria Island's exclusive Bean Point area. After relaxing by the pool/spa and enjoying the waterway view, you can paddle-board, kayak, fish from your dock, or take a stroll to Pine Ave for some shopping or a nice meal. This special property will have something for everyone!
Anna Maria is a year around island community sitting just off the coast of Tampa. It offers a relaxing vibe that goes perfectly with the powdery white sand beaches. Grab coffee in the morning at the North Shore Cafe or donuts at the Donut Experiment. Have lunch on the beach and dinner on the pier. There is something for everyone on Anna Maria!
The Project
111 Gull is a custom designed home that takes advantage of all the location has to offer. With over 2,900 square feet on 3 levels, this home has everything you would expect of a state of the art waterfront residence… a chef's kitchen opens to the spacious living area and the expansive waterway views beyond, 4 en suite bedrooms, a quiet office, large additional open air family room, a half bath, 3 expansive decks and a outdoor kitchen perfect for entertaining. The pool, hot tub and magical outdoor living spaces situated directly on the waterway finish off this stunning property.
Enter the main living area and you are met with unobstructed waterway views directly toward the sunset. The open floor plan offers an expansive kitchen leading to the family room and the deck beyond. Open the sliding wall of glass and you have seamless indoor and outdoor living. The kitchen is a chef's dream with a 9-ft island, generous counter space, Thermador appliances and a walk-in pantry. Off the kitchen is a well equipped bar for entertaining. Tucked beyond the living area is a quiet office with endless views and a powder room. The main floor is completed with 2 en suite bedrooms with water views and a laundry room.
The top floor offers 2 large primary suites. Each suite has a walk-in closet and a luxuriously appointed bathroom. Open the large glass sliders and walk out onto the private decks. You can take the elevator back down to the ground floor when you are ready for some time in the sun.
The ground floor spaces make this home even more special. There is a large open-air family room with a fire table all overlooking the sleek pool and hot tub. Across the pool is an additional deck for lounging and watching the boats go by. There is also a covered outdoor kitchen/dining space with plenty of cabinets, an oversized grill, cooktop, ice maker, beverage fridge and large TV. This is the perfect entertaining space for those warm evenings. An oversized dock on a brand new seawall completes your resort style living.
A few of the other amenities are a two-car garage, a seperate garage for all the water toys, an outdoor shower, and sound system.
This home is turnkey furnished with all of the top of the line amenities. Dock your boat and make this piece of Anna Maria Island paradise your own!
Click below for the floor plan.
Coming Soon
Anna Maria, FL
111 Gull Drive
Anticipated List Price: $6,000,000
The Property
111 Gull Drive will be breathtaking. The private lot sits at the end of cul de sac on a waterway. Boaters will love the dock while the beach people will enjoy a short walk to beaches on both sides of Anna Maria Island. After relaxing by the pool/spa and enjoying the waterway view, you can paddleboard, kayak or fish from your dock, or take a walk to Pine Ave. for some shopping or a nice meal. This special property will have something for everyone!
Anna Maria is a year around island community sitting just off the coast of Tampa. It offer a relaxing vibe that goes perfectly with the powdery white sand beaches. There are XXXXXXXXXXXXXXXX
The House
111 Gull will be a custom designed home that takes advantage of all the location has to offer. With over 2,900 square feet on 3 levels, this home has everything you would expect of a state of the art waterfront residence… a chef's kitchen open to the spacious living area and the expansive waterway views beyond, 4 en suite bedrooms, a quiet office, large 1st floor family room and outdoor kitchen. The pool, hot tub and magical outdoor living spaces situated directly on the waterway finish off this wonderful property.
Enter the main living area and you are met with unobstructed waterway views directly toward the sunset. The open floor plan offers an expansive kitchen open to the sitting area and the deck beyond. The kitchen is a chef's dream with a 9-ft island, generous counter space, Sub-Zero and Wolf appliances and plenty of cabinet space. Off the kitchen is a well equipped bar with a dual tap beer draft. Tucked beyond the kitchen is a quiet office with water views and a powder room. The main floor is completed with 2 en suite bedrooms with water views and a laundry room.
The top floor offers 2 large master suites. Each suite has a walk-in closet and a luxuriously appointed bathroom. Open the large sliders and walk out on the separate decks to watch the fish jump in the waterway. You can take the elevator back down to the ground floor when you are ready for some time in the sun.
The ground floor interior and exterior spaces make this home even more special. A large sitting area overlooks the pool and hot tub. Across the pool with direct water views is an additional deck for lounging and watching the boats go by. There is also an covered outdoor grilling/dining space with plenty of cabinets and an oversize grill. This is the perfect entertaining space for those warm evenings.
A few of the other amenities are a two-car garage, an additional laundry room off the garage for this wet towels coming off the boat and additional storage space.
Click below for the floor plan and a detailed list of what this house has to offer.


















































